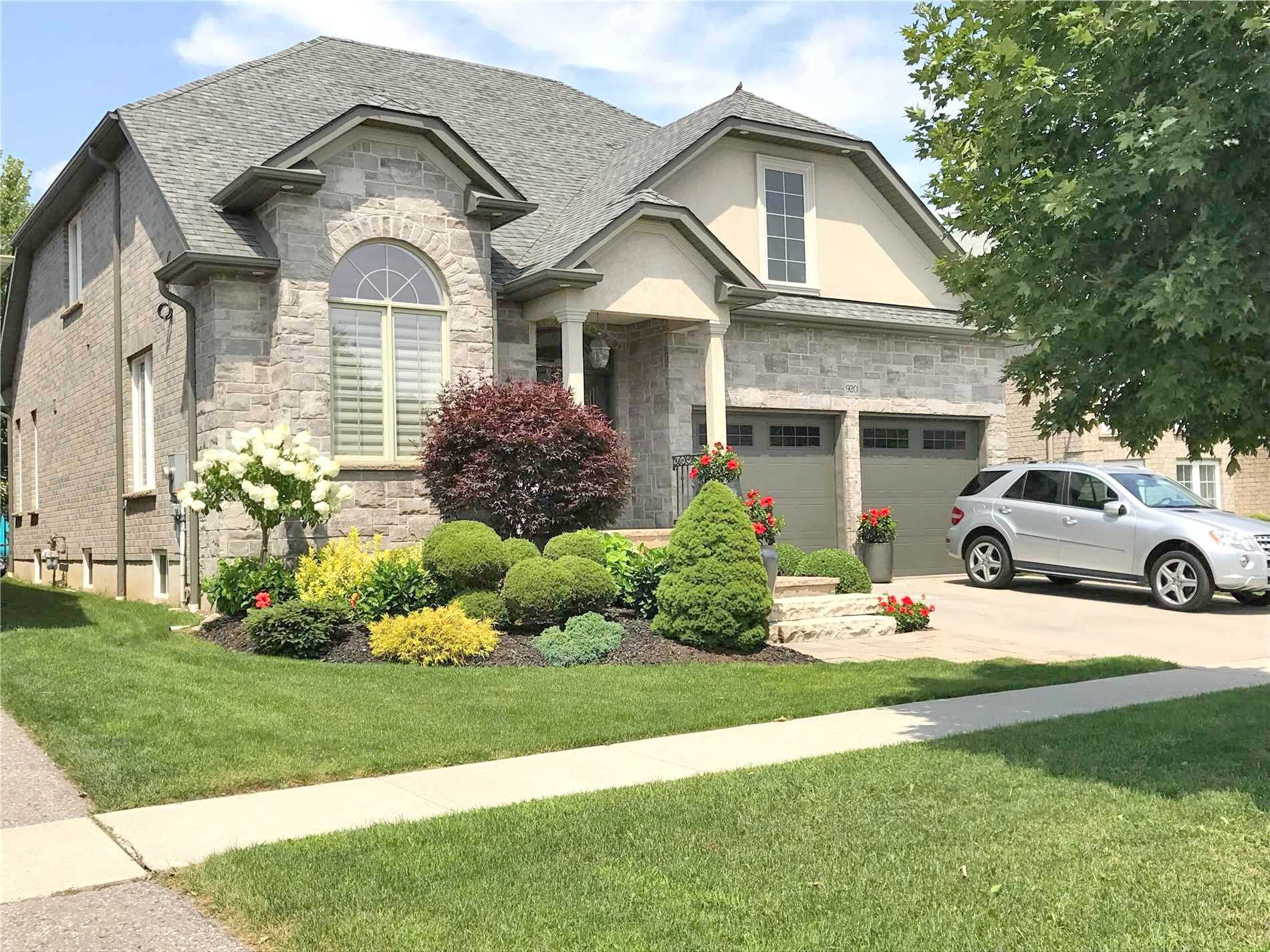$899,900
- Tax: $7,963.32 (2018)
- Community:Pinecrest
- City:Oshawa
- Type:Residential
- Style:Detached (Bungaloft)
- Beds:3+2
- Bath:4
- Size:2500-3000 Sq Ft
- Basement:Finished
- Garage:Attached (2 Spaces)
Features:
- InteriorVaulted Ceiling, Alarm System, Hardwood Floors
- ExteriorBrick
- AppliancesDishwasher, Oven Range, Washer, Dryer, Refrigerator
- CoolingCentral Air
Description
Spectacular "Camposeo" Custom Built Home In Exclusive Maxwell Heights. 2645 Sqft. Beautiful Finishes Thruout. Unique Open Concept Flr Plns W/ Vaulted Ceilings & Pot Lights. Beautifully Decorated, 7.5 Inch Bsbrds, Concrete Driveway. Patterned Concrete Patio. Garden House W/French Doors. Fenced Yard, Beautifully Landscaped! Immaculately Maintained! A Real Showstopper! Entertainers Delight!
Want to learn more about 920 Hinterland Dr (Harmony And Taunton)?

Rooms
Living
Level: Main
Dimensions: 4.66m x
5.46m
Features:
Hardwood Floor, Vaulted Ceiling, Pot Lights
Dining
Level: Upper
Dimensions: 4.99m x
5.8m
Features:
Hardwood Floor, Formal Rm
Kitchen
Level: Main
Dimensions: 3.28m x
6.99m
Features:
Granite Counter, French Doors, W/O To Patio
Family
Level: Main
Dimensions: 3.8m x
4.24m
Features:
Vaulted Ceiling, Gas Fireplace, Pot Lights
Master
Level: Main
Dimensions: 4.88m x
5.44m
Features:
5 Pc Ensuite, W/I Closet, W/O To Patio
2nd Br
Level: Upper
Dimensions: 3.28m x
5.15m
Features:
Hardwood Floor, Double Closet
3rd Br
Level: Upper
Dimensions: 3.56m x
4.55m
Features:
Hardwood Floor, Double Closet
Rec
Level: Bsmt
Dimensions: 4.22m x
6.92m
Features:
Office
Level: Bsmt
Dimensions: 5.5m x
5.8m
Features:
Real Estate Websites by Web4Realty
https://web4realty.com/


